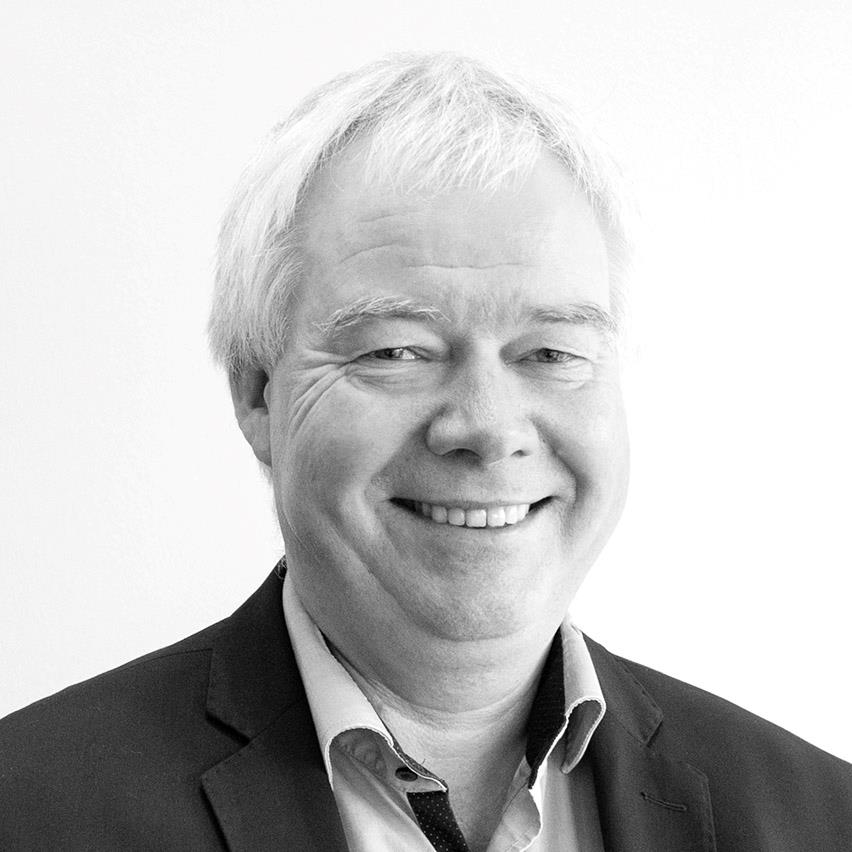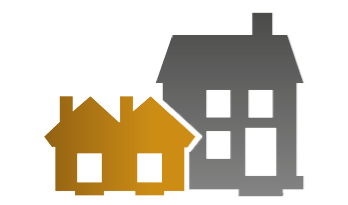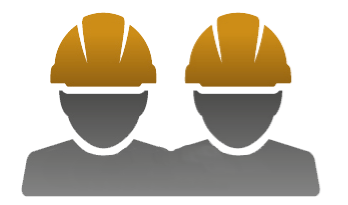Lille Nyhavn, Skanderborg
Exclusive multi-storey apartment blocks.
The Lille Nyhavn project in Skanderborg consists of luxurious apartments, restaurants and cafés in a development inspired by Nyhavn in Copenhagen. We have a land area of approx. 6,000 m2 between the old residential area on Adelgade in the town centre and Skanderborg Lake. Lille Nyhavn will be built on this area, with 2-storey stone-clad public squares between the buildings and a boardwalk along the lake.
The building style is based on the heavy warehouse style, where the brick façades are plastered (many different colours) and the windows are “Danish flag” style (double casements) and with panel doors in the façades. The roof is a pitched roof with pantiles. A large part of the terraces is recessed in the building with vivid columns. Parapets, lights and benches are made from painted black iron, which are adapted to suit the style.
There will be a total of 72 apartments, ranging in sizes from 80 to 180 m2. 2,000 m2 of space in the ground floor will be for ‘small shops” or even restaurants. The building will include a 4,000 m2 underground car park for 106 vehicles + 6 motorcycles + 170 bicycles. The entire building platform will be encircled in sheet piles. Facing the water, 120 m steel sheet pile will be piled into the ground and facing the land/development, approximately 200 m secant pile walls will be drilled. The development is expected to begin in the spring of 2021.
Facts about the project
We are your construction partner
When you do business with JCN Bolig, you can be sure that you are in safe hands.
We are the housing construction specialists.
The optimal construction
As a professional developer or consultant, we can guarantee you that we deliver the optimal building system and construction for your project. From wooden to concrete construction - or our unique combinations: From wooden cladding to brick facades build with great competence.
In the construction business since 1941
We don't believe that you can be a world champion at everything.
The success rate has been great for JCN Bolig after specializing in housing construction. For all types of housing projects.
From the craftsman to the calculation team, we have specialized our experience with housing projects. JCN Bolig knows how to build quality homes at the right price.
Contact us
We are ready to create the most value for your BtB housing project.




